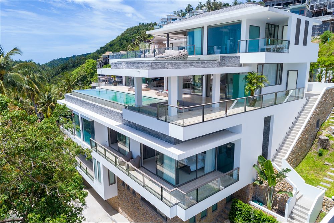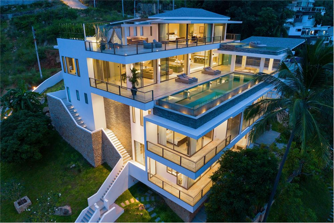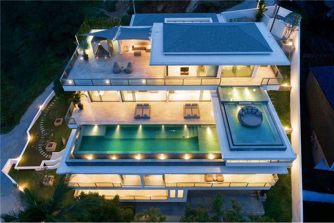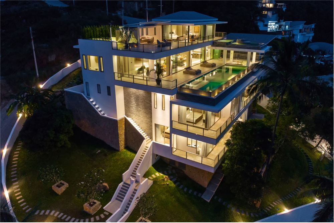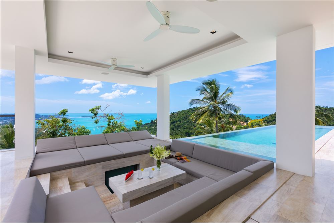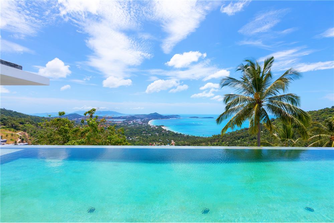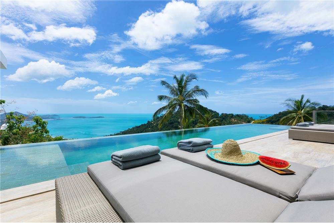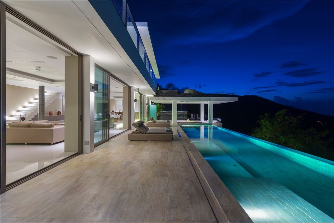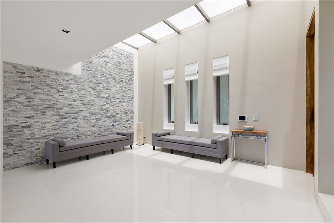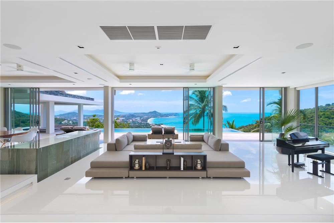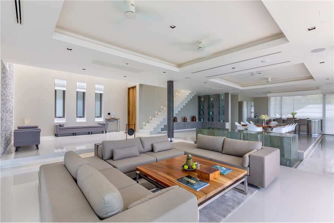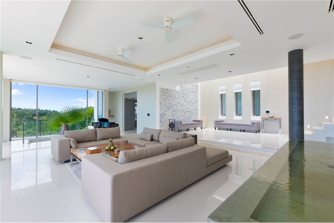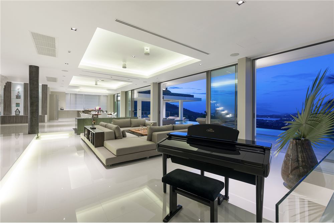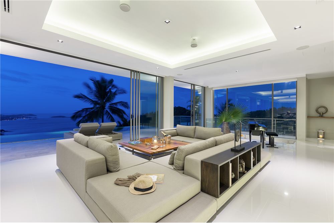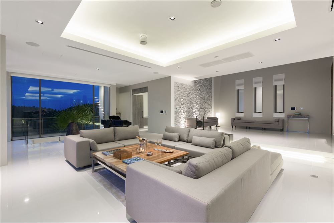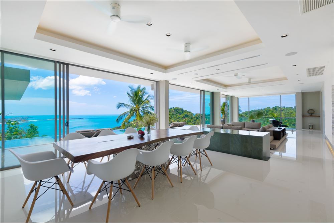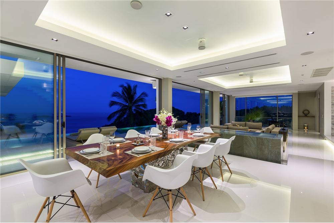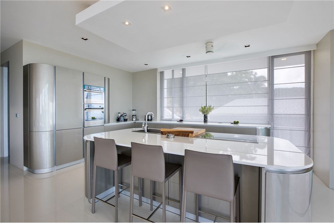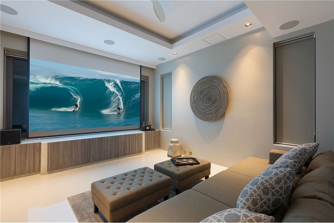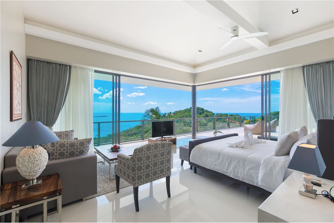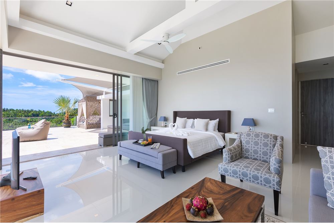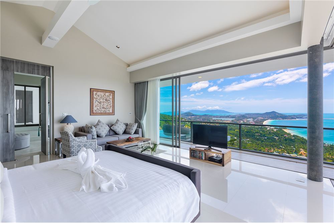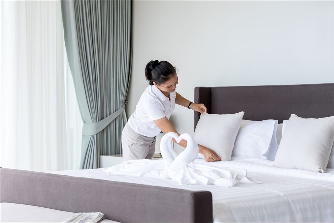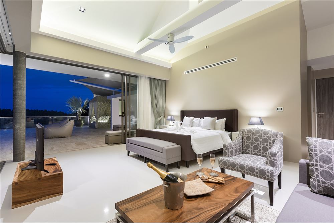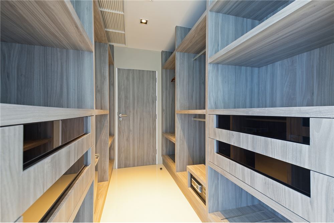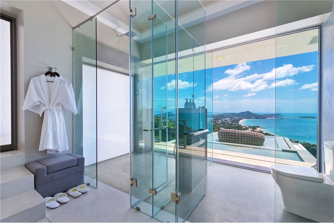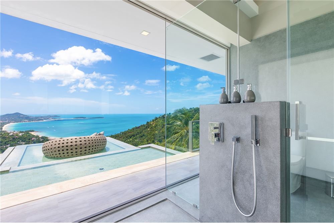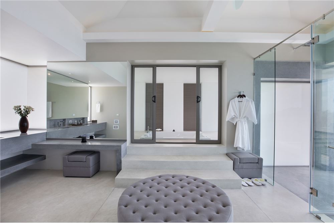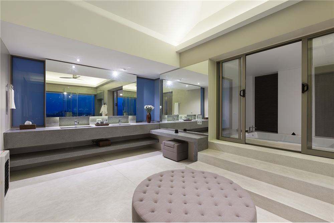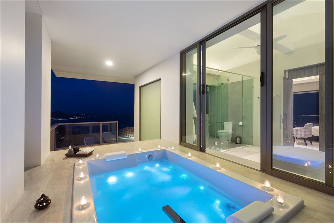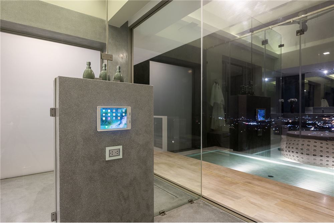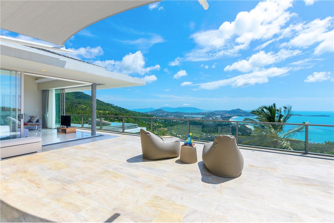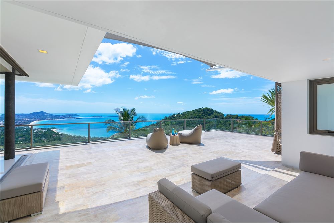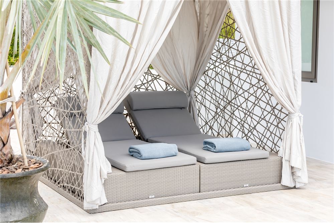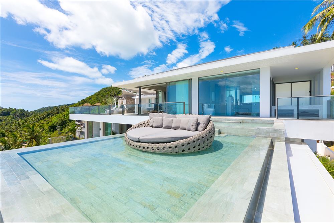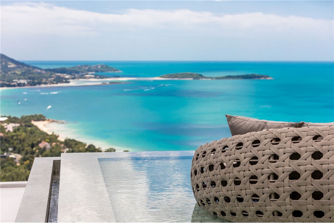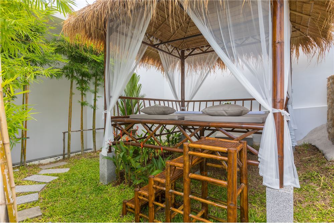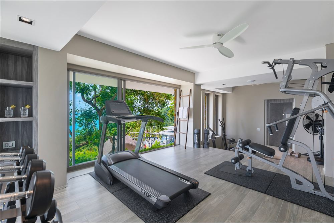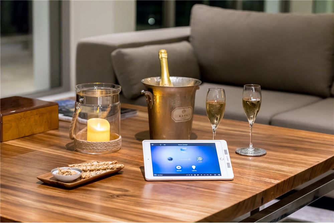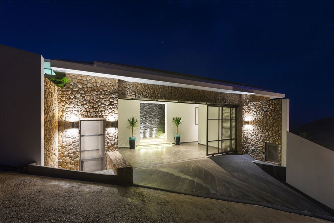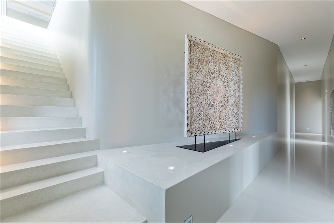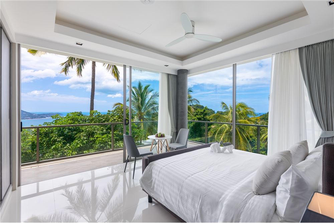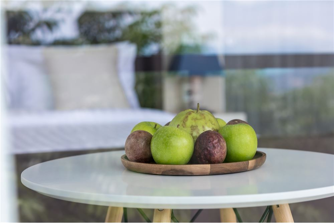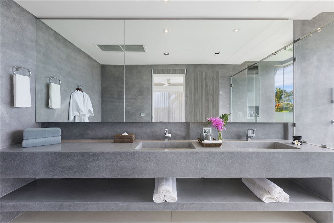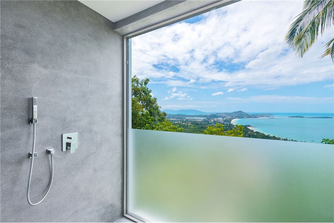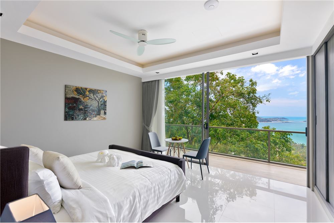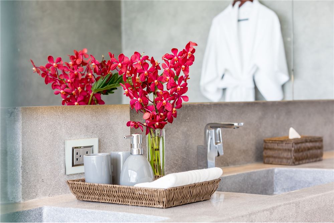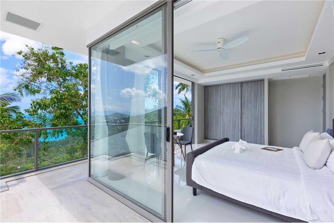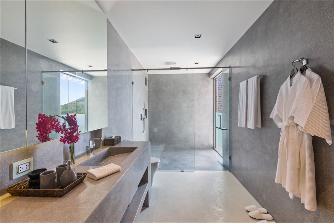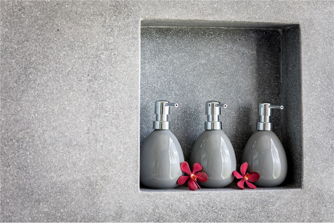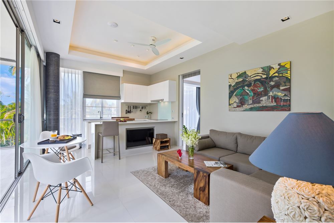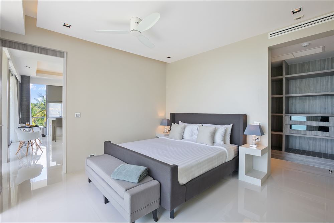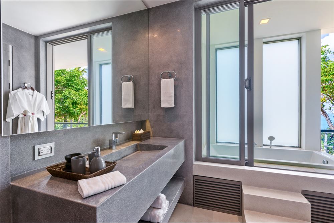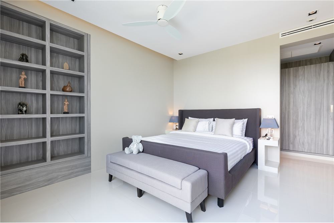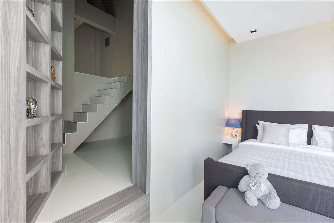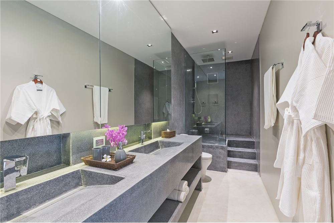ขายบ้าน เกาะสมุย สุราษฎร์ธานี
เปิดขาย
สุราษฎร์ธานี · เกาะสมุย · บันทึก
Share
ขายบ้าน เกาะสมุย สุราษฎร์ธานี, ภาพที่ 4
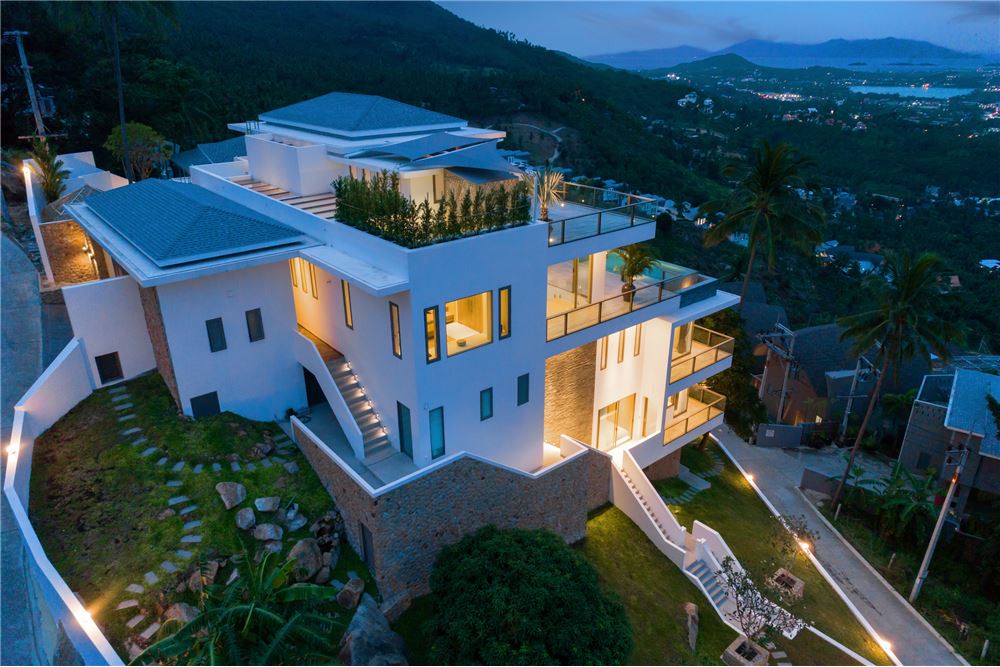
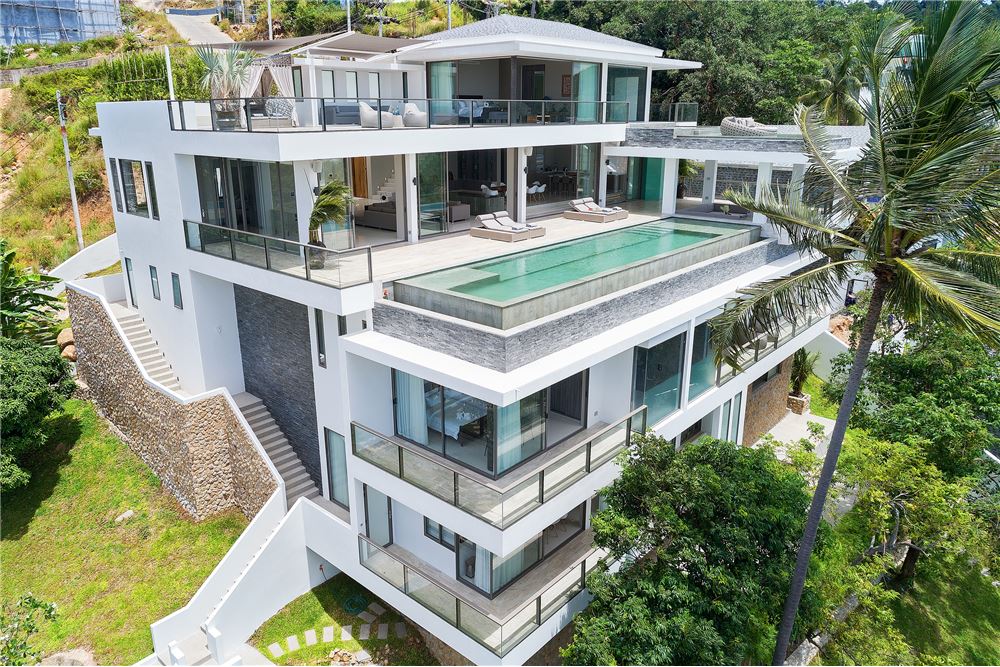
78,000,000 THB
อัพเดทล่าสุดเมื่อ 9/29/2019
รายละเอียดประกาศ
0
ไร่
0
งาน
0.80
ตร.ว.
1280
ตร.ม.
6
ห้องนอน
7
ห้องน้ำ
Built size: 1.280 sqm on 4 floors
- 615 sqm indoor living
- 435 sqm outdoor living/pool
- 230 sqm car park/storage/utility/technical rooms
Year completed: 2018
Car parking (covered): 4 cars
Bedrooms: 6 with ensuite bathrooms
Pool (infinity): 16 m x 4 m
Security: 150 m boundary wall, electric parking gates, 14 CCTV cameras
Special features:
- Cinema room
- Gym
- Billiard room (to be completed in 09/18)
- Outdoor massage sala
- Self-contained apartment with LDK and 2 bedrooms on the lowest level
- Home automation system on main living and master bedroom level (cinema, lighting, sound, a/c, fans)
- Thai kitchen
- Maid room
- Laundry room
- 4 storage rooms, 1 of which can also be used as family room.
Utilities: Own licensed deep well. Own transformer and PEA access.
Monthly running cost: 10.000 THB (electricity 6.000 THB (4 people), True Platinum Sat-TV 3.000 THB (3 decoders), CAT high-speed internet 1.000 THB)
Expected rent/night: 1.000 (low season) - 2.500 USD (high season)
Located in a prime location above Chaweng Noi, only 5 minutes drive from the nearest beach, restaurants and convenience shops, 10 minutes from downtown Chaweng and 15 minutes from Samui airport. Nearby hotels include Sheraton, Vana Belle and Impiana. This exclusive Samui property has been designed by an award winning architect and custom built to the highest standards by its owner. It boasts breathtaking sea and mountain views ranging from Bophut and Chaweng all the way to Koh Phangan.
A walk through the Villa: On entering from the main, covered car park (3 cars), you pass a waterfall feature before entering through the oversized entrance door. The entrance area -indoors and outdoors- is naturally lit through large skylights. The main 160 sqm living and dining area enjoys spectacular, panoramic views through oversized windows on three sides. Adjacent to the dining area is a Western style designer kitchen with a large cooking island and breakfast counter seating. The kitchen is fully equipped with premium appliances by Franke. The dining area boasts a large Acacia wood table and is visually separated from the living area by an infinity water feature and an LED-lit step. With sliding doors opened, you can enjoy the panoramic views and sea breeze from the over-sized, custom-made sofa while being sheltered from the midday sun or occasional rain shower. The sliding doors lead to a wrap-around 140 sqm terrace with a 16 m infinity pool and a sunken and covered lounge area (sala). Inside, adjacent to the living area is a cinema room with a large electric screen and daybed-style seating. The ceiling height of 3.40 m on this main floor adds to the very spacious feeling.
From the living area, terrazzo-clad steps lead up to the 80 sqm master suite which occupies the top floor of the villa. Passing the walk-in wardrobe with built-in safe and minibar you enter the spacious master bedroom which opens onto its own private 160 sqm outdoor space. The terrace boasts a sala with a large outdoor sofa and a gazebo with two deckchairs. A double-door leads to the oversized master bathroom which features double sinks and an outdoor jacuzzi. The bathroom features the same panoramic views as the bedroom and is overlooking an infinity water feature with a large round daybed. Both bedroom and bathroom have vaulted ceilings.
One level down from the living area are three double bedrooms each with ensuite bathrooms. All bedrooms feature kingsize beds and built-in wardrobes. Floor-to-ceiling sliding doors lead to a wrap-around balcony. The terrazzo bathrooms feature double sinks and rain showers, and boast the same panoramic views as the bedrooms. In the back of this level is the technical room and a 2-level storage room.
External staircases lead from the main as well as the covered downstairs car park (1 car) to a self-contained apartment which occupies the lowest level of this impressive villa. It boasts its own open plan living room and kitchen, surrounded by a wrap-around balcony. The two bedrooms feature kingsize beds, one built-in and one walk-in wardrobe, and ensuite terrazzo bathrooms with rain showers. One of the bathrooms has an additional outdoor bathtub. Adjacent to this apartment is the fully equipped gym which can also be accessed from outside. A revolving bookshelf leads from one of the bedrooms to a "secret" storage or family room.
The garden which surrounds the villa, features banana, mango and coconut palm trees as well a massage sala. A Thai kitchen, a two-person maid room with ensuite bathroom, a laundry room, and a billiard room (to be completed in 09/2018) round out the spacious layout of this villa.
Design details: This exclusive property has been developed with great attention to detail. It boasts energy efficient double-layer exterior walls and full roof insulation to minimize heat and energy consumption. Most indoor living areas feature a minimum ceiling height of 2.80 m. Aluminium louvres with mosquito nets ensure permanent air circulation in the bathrooms and under the villa. All sliding doors, windows, external doors and terrace balustrades are executed in powder-coated aluminum. Terraces and balconies are tiled in white Dolomite stone from Vietnam which looks similar to marble but is significantly harder and more durable. The pool and water features are tiled in exclusive Ocean Wave stone from Bali.
A Control 4 home automation system allows the steering of lighting, the built-in multi-zone TruAudio sound system, the cinema room video and the air conditions on the main entrance and the master level by iPhone and iPad. There is high-speed WiFi on all floors.
The villa is surrounded on all sides by a 150 m long boundary wall, and monitored by 14 CCTV cameras. The car parks feature remote-controlled parking gates. The villa is autonomous with its own licensed deep well for seemless and cost-efficient water supply, as well as its own transformer connecting to the public electricity grid. The villa is maintained and serviced by an excellent, live-in Thai housekeeper couple who were trained in 5* hotels.
ข้อมูลทั่วไป
ค่าโอน
ไม่ระบุ
ผู้รับผิดชอบ: ไม่ระบุ
สร้างเสร็จเมื่อ
ไม่ระบุ
ค่าส่วนกลาง
ไม่ระบุ
ผู้รับผิดชอบ: ไม่ระบุ
จำนวนชั้น
ไม่ระบุ
ที่อยู่
บ้านเลขที่Ko Samui Surat Thani
เกาะสมุย สุราษฎร์ธานี
ประเภทอสังหา
บ้าน
