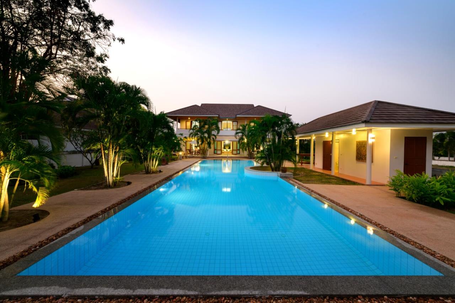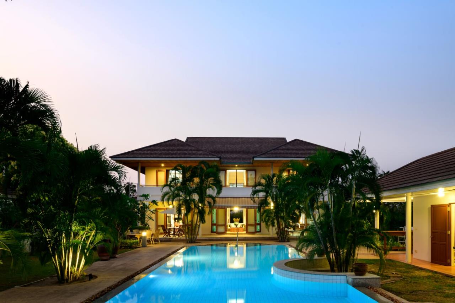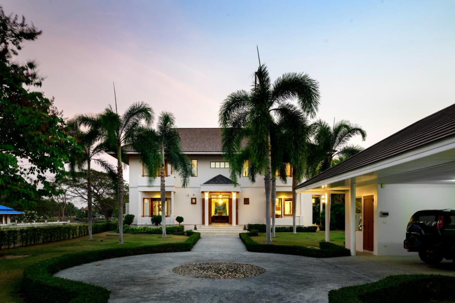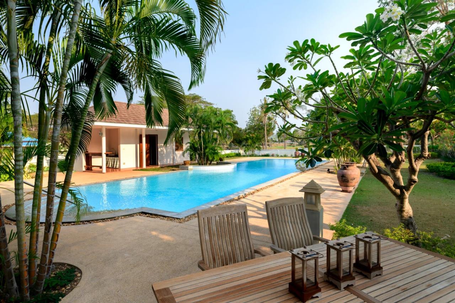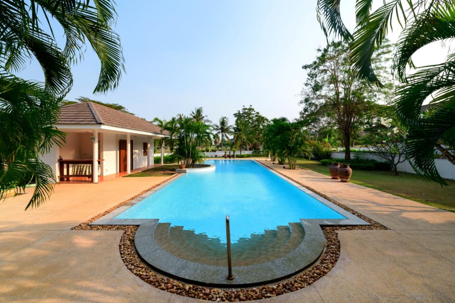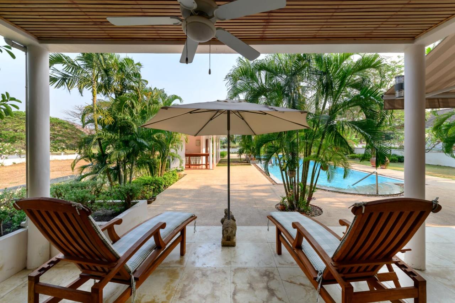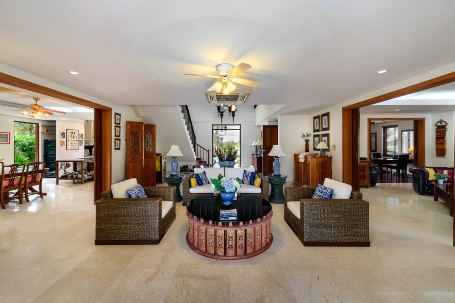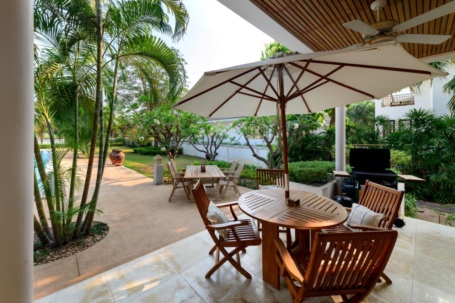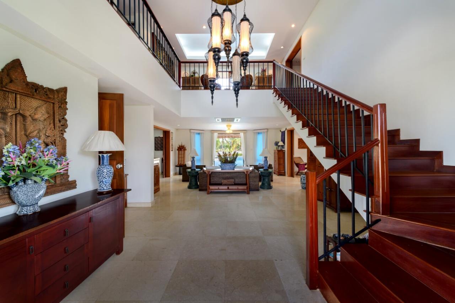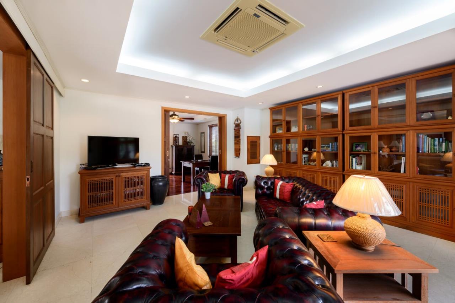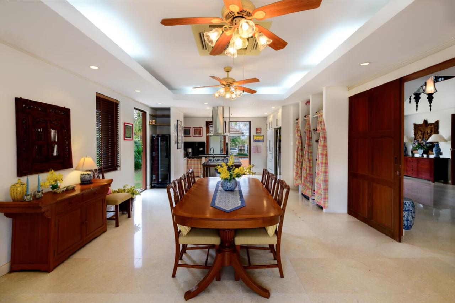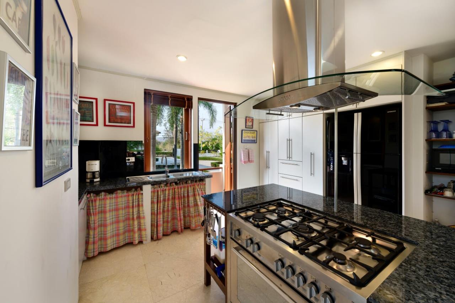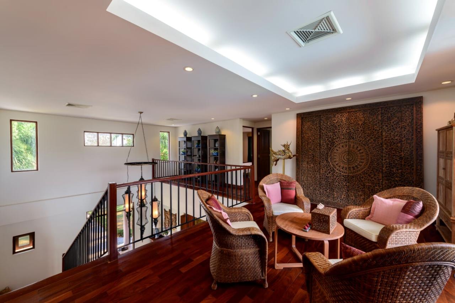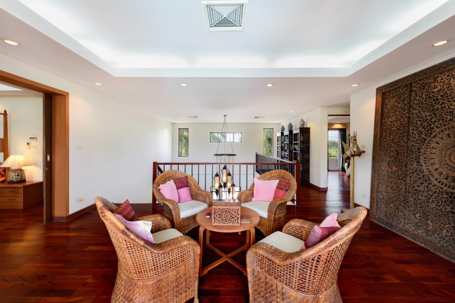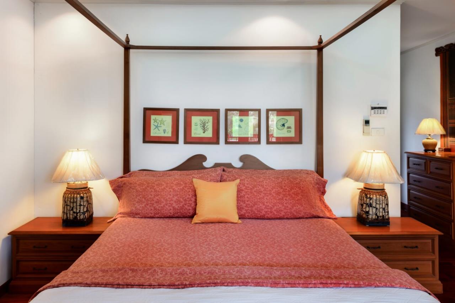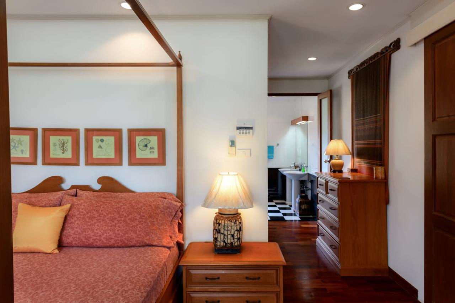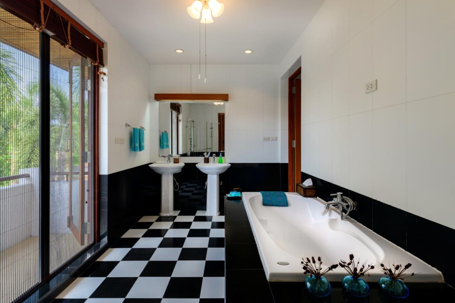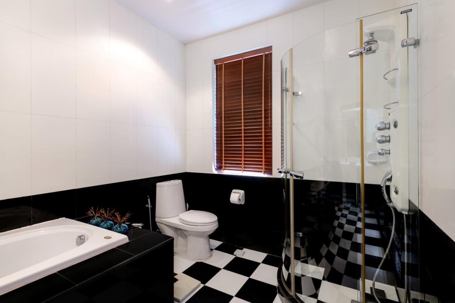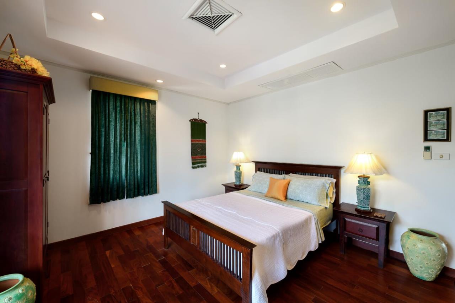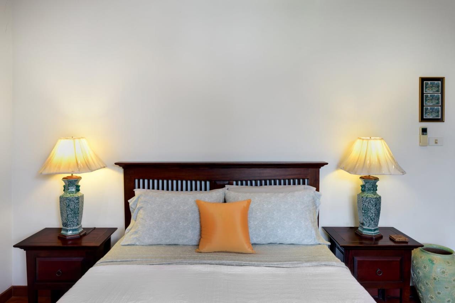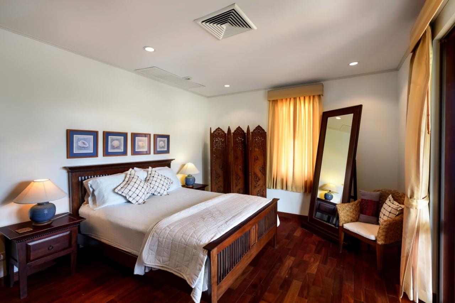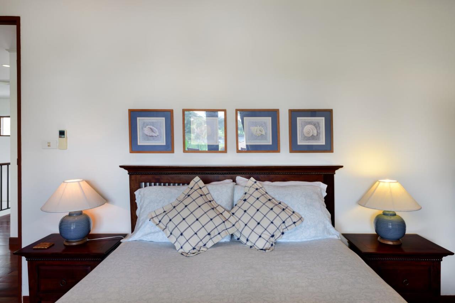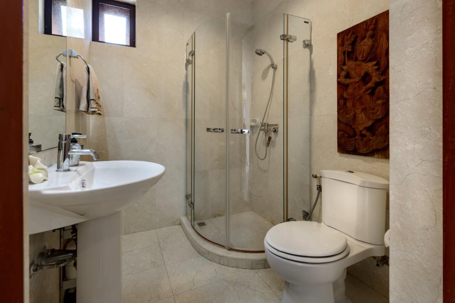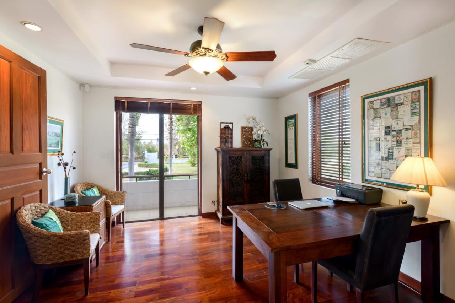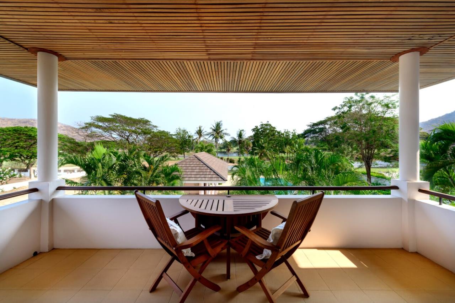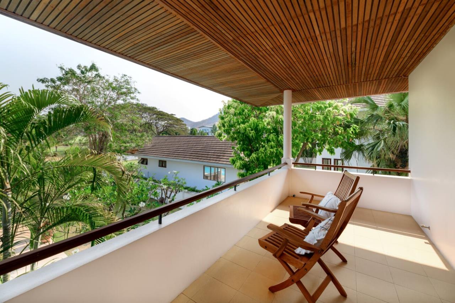ขาย บ้าน ตำบลชะอำ อำเภอชะอำ จังหวัดเพชรบุรี
เปิดขาย
เพชรบุรี · ชะอำ · ชะอำบันทึก
Share
ขาย บ้าน ตำบลชะอำ อำเภอชะอำ จังหวัดเพชรบุรี, ภาพที่ 4
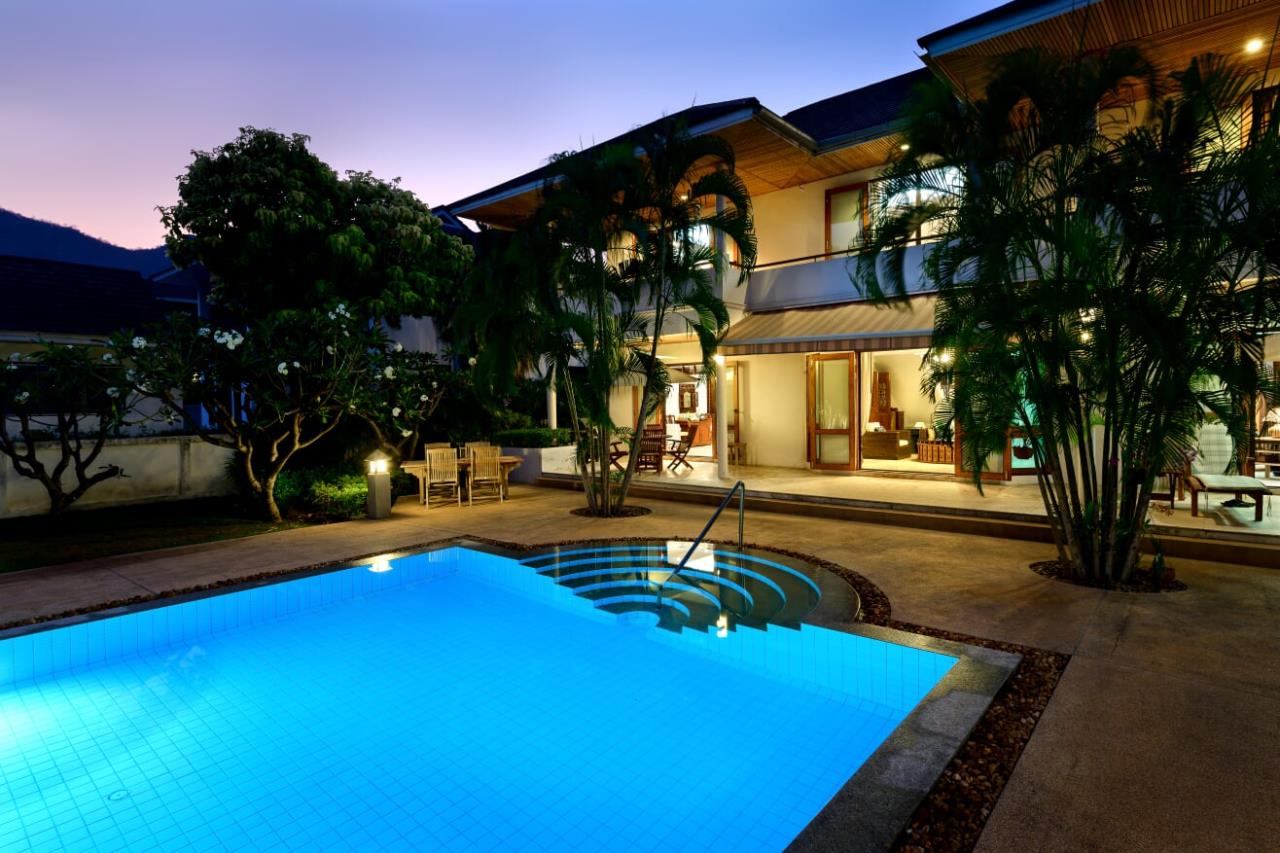

19,900,000 THB
อัพเดทล่าสุดเมื่อ 5/30/2020
รายละเอียดประกาศ
1
ไร่
1
งาน
0
ตร.ว.
559
ตร.ม.
2
ชั้น
3
ห้องนอน
2
ห้องน้ำ
2
ที่จอดรถ
This Large, exclusive 4 bedroom property is located at Palm Hills Golf course and residence, the villa is situated at the back of the estate with amazing Golf Course and Mountain views, in a peaceful environment and only a short 15 minute drive into Hua Hin city centre, the land plot size is a very generous 2000 Sqm’s.
Living area :
559 Sqm including covered terraces and balconies / 466 sq meters = 2 storey main house / 25 sq meters = Pool House with split bathroom, pool equipment room and open bar and sink area / 68 sq meters = 2-car carport, maid’s room & bathroom, Storage room & Laundry Room with washer & dryer.
This home comes complete with most of the furnishings (including many pieces of teak furniture) and household goods, including bedding/linens, wall decorations, kitchen equipment/dishes, etc.
Main House has double-wall construction with wooden thermopane windows and doors.
10 sets of French doors to take advantage of breezes and 8 air conditioners (rarely used)
First Floor consists of an open floor plan with large sliding wooden doors between rooms:
• 2-story entry area with wide staircase to the 2nd floor • Living room with a view out to the pool and golf course • Family Room for TV watching, also with a view out to the pool. Tray ceiling. • Extra Room that can be a 4th bedroom, office, den, etc. (presently an office room). Tray ceiling. • Bathroom with marble tile on the walls & floor, includes glass enclosed shower stall • Kitchen/Dining Room – Kitchen was remodeled in 2013 and contains new Italian 5-burner stove with large oven, new sink, new French-door refrigerator, new island and new granite countertops. Wine Cooler. Large dining room space can easily hold a table for 12. Tray ceiling. • Neutral-colored marble floors throughout the first floor with the exception of the 4th bedroom/den that has a wooden floor.
2nd Floor consists of a loft area at the top of the stairs with the master suite taking up the right side of the house and 2 additional bedrooms and an additional bathroom on the left side of the house: • Large Master Suite with a 2.5 meter x 3.4 meter walk-in closet containing built-in cabinets/shelving. Tray ceiling. • Open Loft Area separates the Master Suite from the 2 additional bedrooms & bath. This multipurpose area could be used for a variety of activities – possibly a pool table. Tray ceiling. • Covered deck extends along the entire back of the house. • All 3 bedrooms, the loft area and the master bathroom have French doors accessing balconies. With the exception of the bathrooms, the floors are wood on the 2nd floor
Saltwater Pool: 6 meters wide x 20 meters long – Retiled in 2015 with new granite on the overflow & 2 newer chlorinators & pump. Large storage tank for pool water under pool house.
Water Storage & Septic Tanks Water storage tank is buried in the front of the house for possible water outages & a water filtering system is located in the front corner of the property. House also has 3 separate septic systems.
Central Hot Water Heaters (2) – one for each side of the house.
Recent property improvements:
• Sliding screen doors
• New hard-wired alarm system with control panels upstairs & downstairs
• New hard-wired remote video cameras
• Automated gate – Mechanics and electronics replaced in 2019
• Retractable back canopy to provide additional shade for the back of the house
• Remodeled kitchen
• Remodeled pool & surrounding area with additional landscaping including many palms
ข้อมูลทั่วไป
ค่าโอน
ไม่ระบุ
ผู้รับผิดชอบ: ไม่ระบุ
สร้างเสร็จเมื่อ
ไม่ระบุ
ค่าส่วนกลาง
ไม่ระบุ
ผู้รับผิดชอบ: ไม่ระบุ
จำนวนชั้น
2
ที่อยู่
1444, Palm Hills Golf Resort and Country Club, Phetkasam Road, Tambon Cha-am, Amphoe Cha-am, Phetchaburi, 76120, ตำบล ชะอำ อำเภอชะอำ เพชรบุรี 76120, Thailand
ชะอำ ชะอำ เพชรบุรี
ประเภทอสังหา
บ้าน
