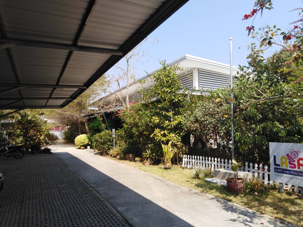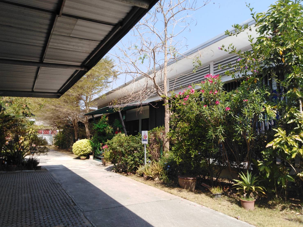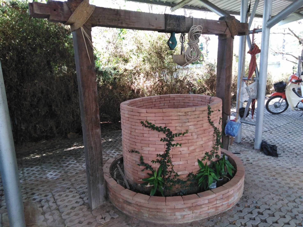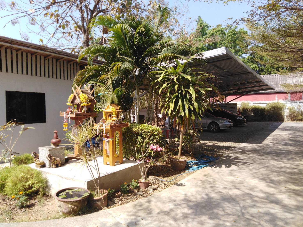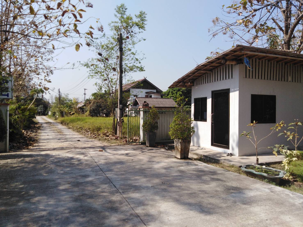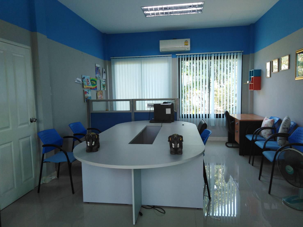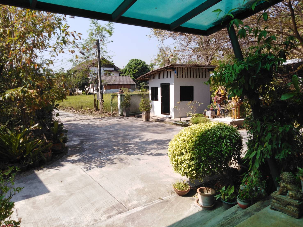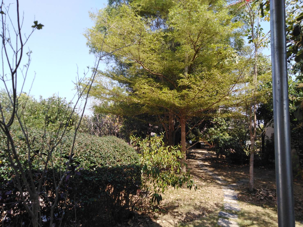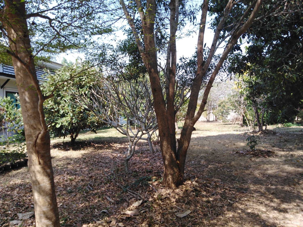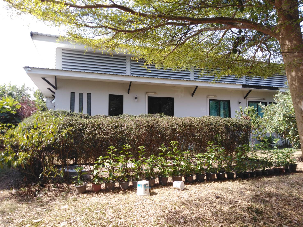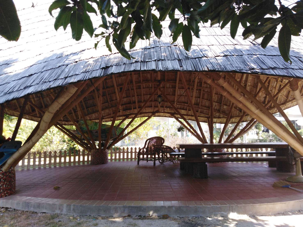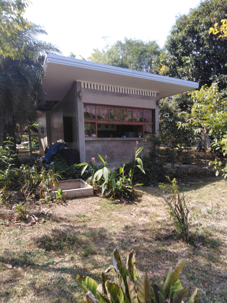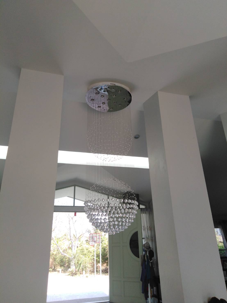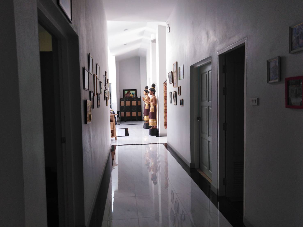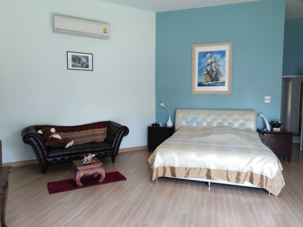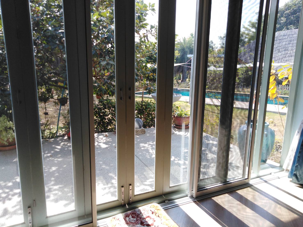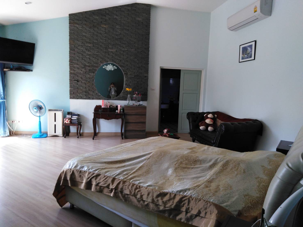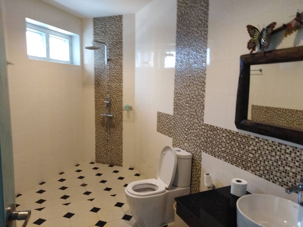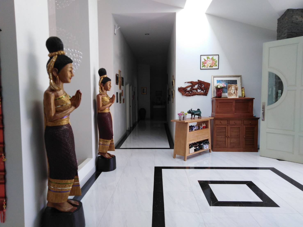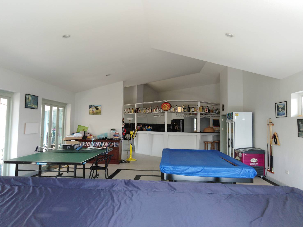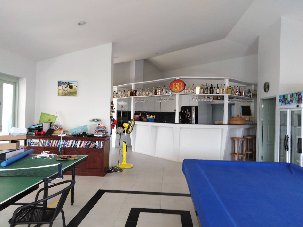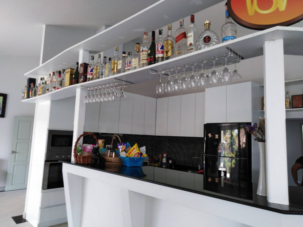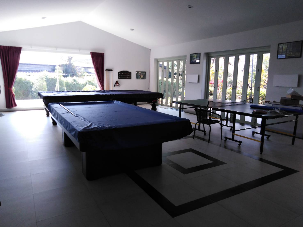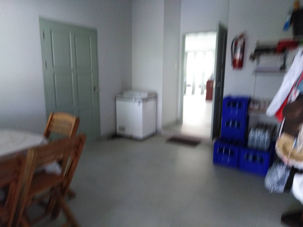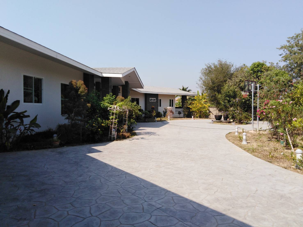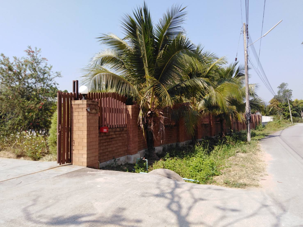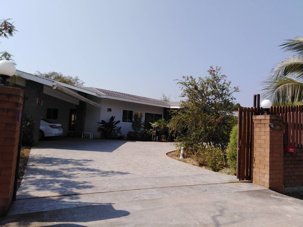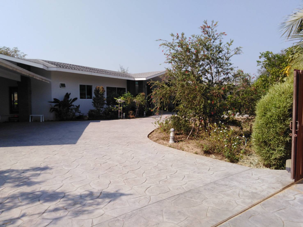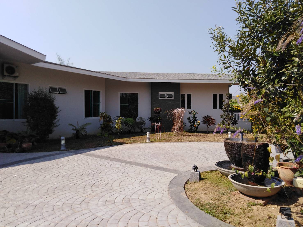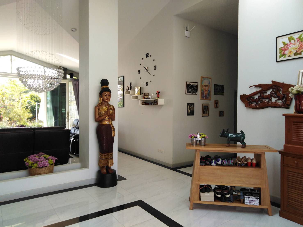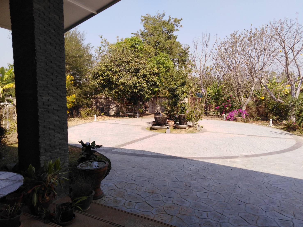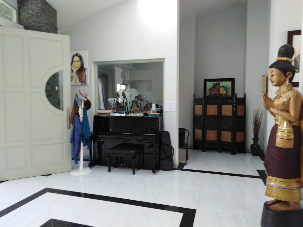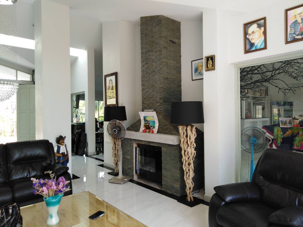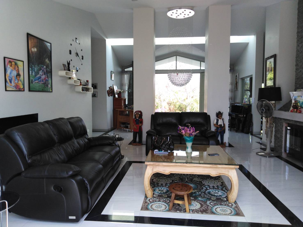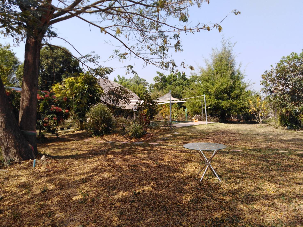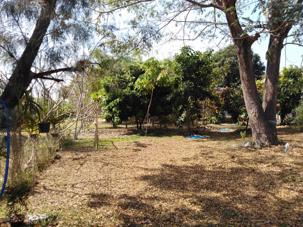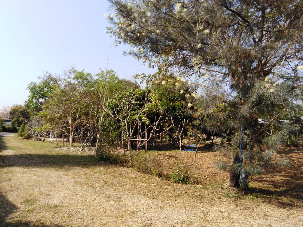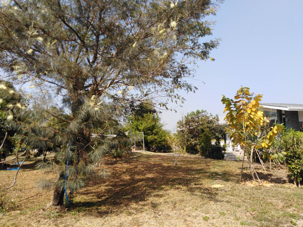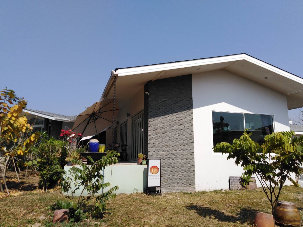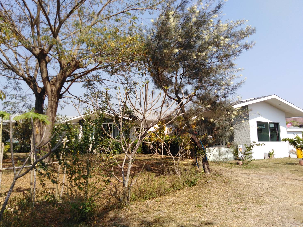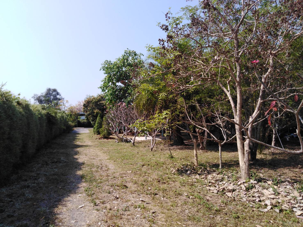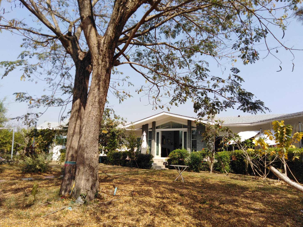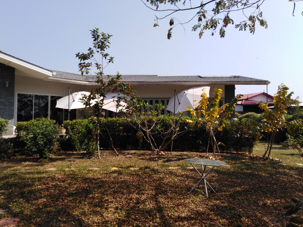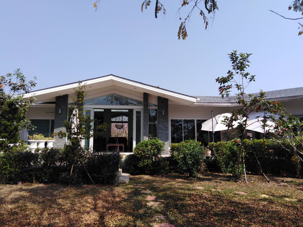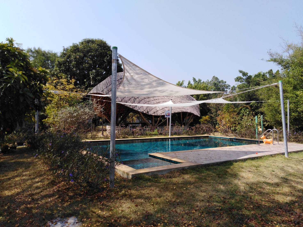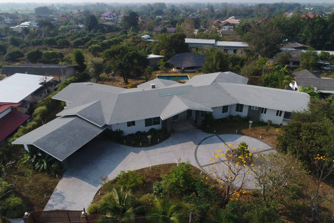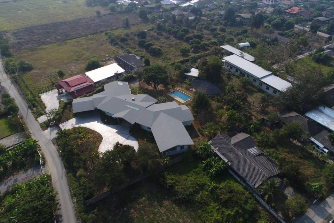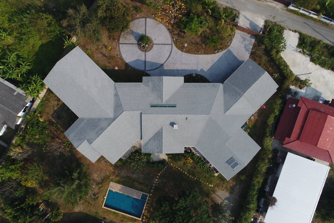ขายหรือให้เช่าบ้านพลูวิลล่าพร้อมอาคารเอนกประสงค์ ต. สันกลาง อ. สันป่าตอง จ. เชียงใหม่
เปิดขายให้เช่า
บันทึก
Share
ขายหรือให้เช่าบ้านพลูวิลล่าพร้อมอาคารเอนกประสงค์ ต. สันกลาง อ. จ., ภาพที่ 4
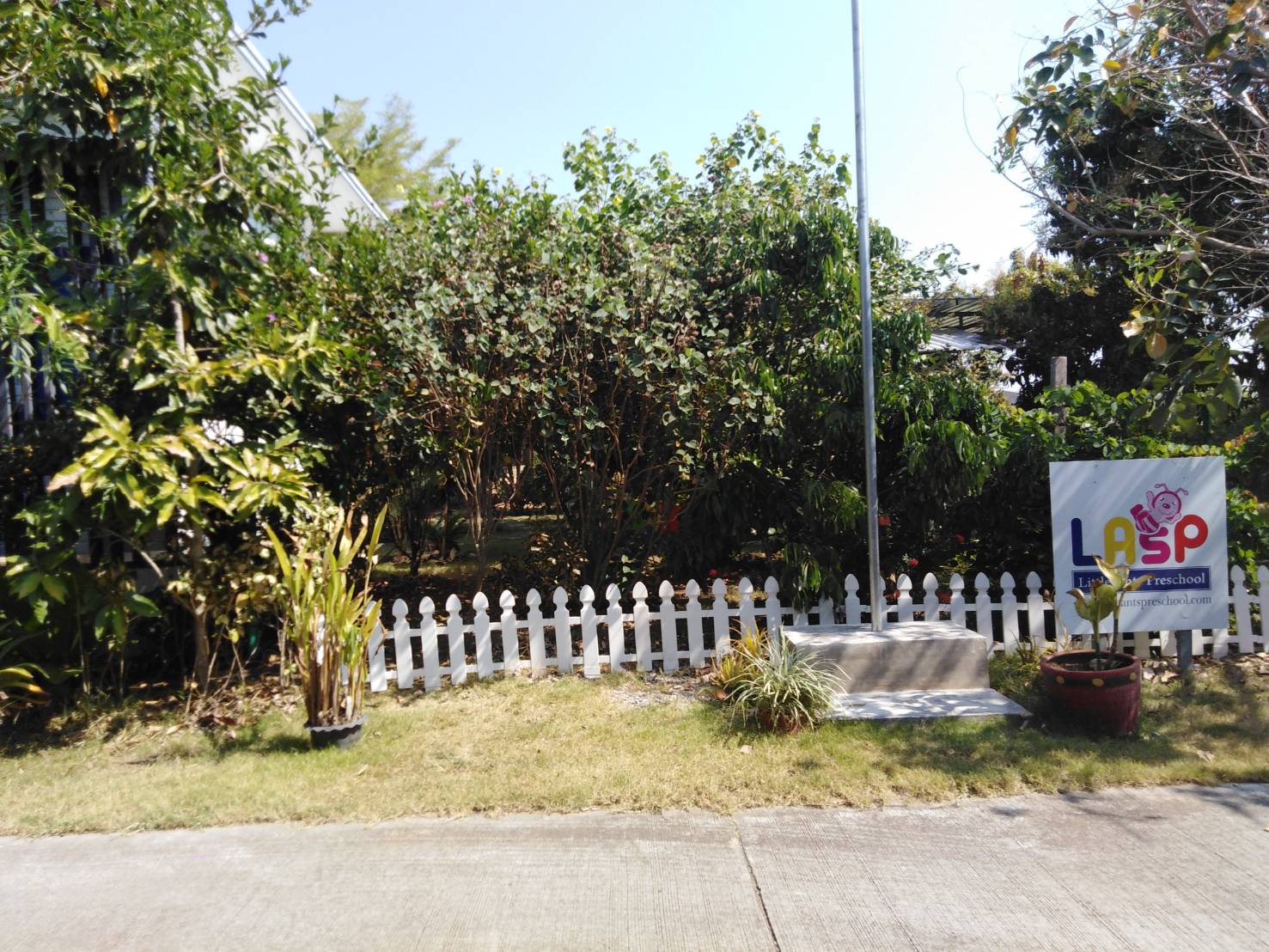
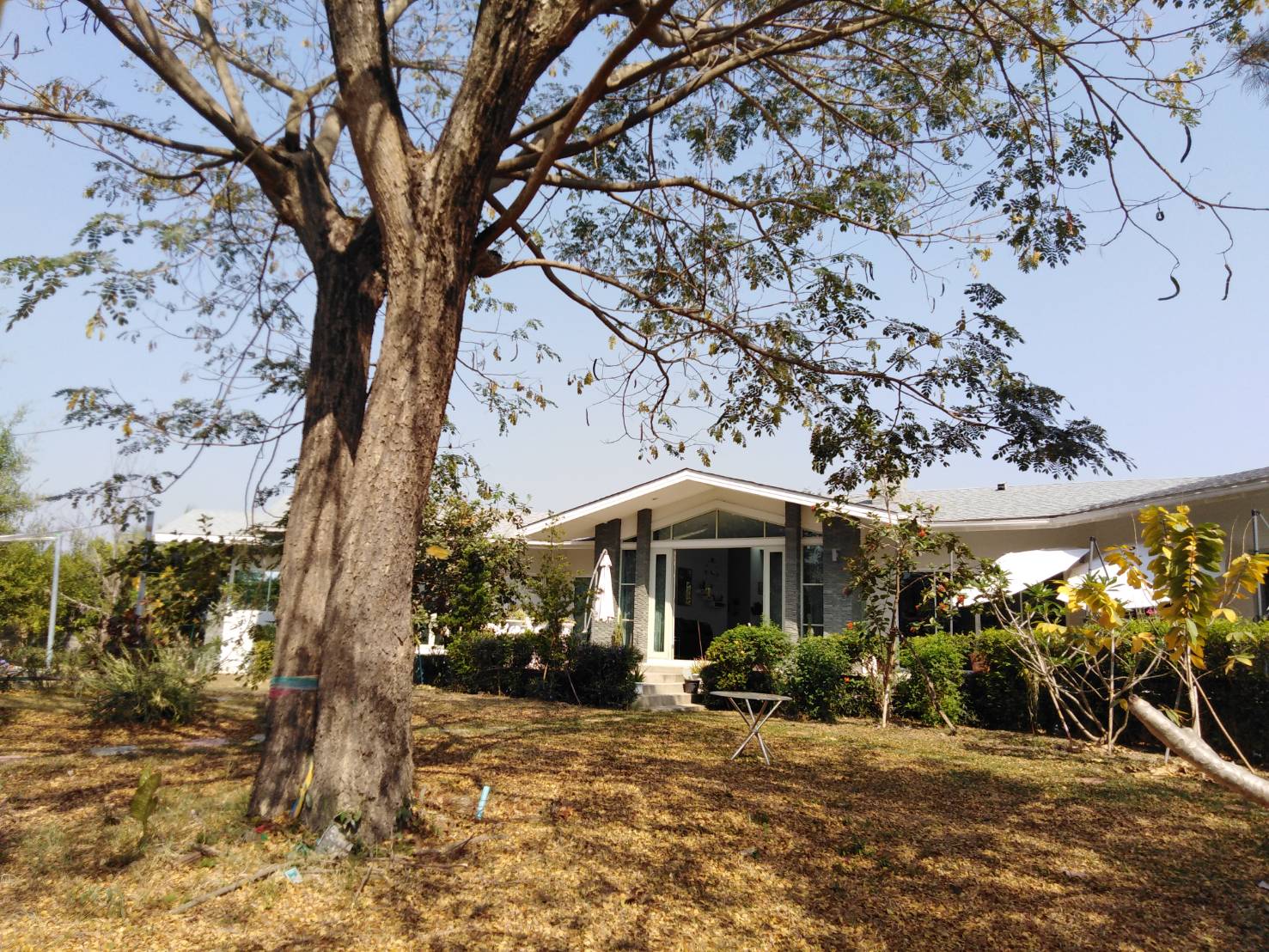
38,500,000 THB
125,000 THB
อัพเดทล่าสุดเมื่อ 3/27/2024
รายละเอียดประกาศ
4
ไร่
0
งาน
0
ตร.ว.
1
ชั้น
9
ห้องนอน
7
ห้องน้ำ
10
ที่จอดรถ
ขับรถ 5 นาทีถึงโรงเรียนนานาชาติเกรซ (ตำแหน่งใหม่)
10 นาทีไปที่บ้านถวายและกาดฝรั่ง 15 นาทีไปท่ีพืชสวนและ night safari
20 นาทีจากสนามบิน
บา้นสวยคุณภาพดีนี้มีที่ดินประมาณ 4 ไร่ พูลวิลล่า พ้ืนท่ีใชส้อยมากกว่า 1,000 ตารางเมตรเป็นบ้านนเดี่ยว1 ชั้น และอาคารสำนักงานหรืออาคารเอนกประสงค์1 อาคารขนาดพื้นที่ใช้ส้อย 362 ตารางเมตร โดยเฉพาะวิลล่า มี 9 ห้องนอน 7 ห้องนํา้ ที่จอดรถ 3 คัน ทางเข้าหน้าวิลล่า ปูด้วย stampconcret ขนาดใหญกว่า 500 ตารางเมตรและด้านหลังบ้านมี Terrace (ทางเดิน)ตามความยาวด้านนหลังวิลล่าสำหรับอาคารสำนักงานหรืออาคารเอนกประสงค์มีที่จอดรถมากกว่า 12 คันและแบง่ เป็นห้องต่างๆ 6 ห้อง ห้องน้ำ 6 ห้อง มีทางขึ้นลงสำหรับรถเข็น ประกอบด้วย 2 ส่วน **ส่วนที่1: พื้นที่ 2.5 ไร่ ประกอบด้วยพูลวิลล่า,ศาลาไผ่ขนาดใหญ่สำหรับจัดงานเลี้ยงสังสรรค์จุคนได้อย่างน้อย 30 คน, บาร์ในสวน ต่อ เชื่อมกับห้องน้ำห้องอาบน้ำในสวนตัววิลล่าเป็นรูปตัวX ประกอบด้วยปีกฝั่งขวามีห้องนอน 9 ห้อง + 6 ห้องนํา้ มี 1 ห้องนั่งเล่นขนาดใหญ่และโถงทางเข้าGrandทางปีกฝั่งซ้ายมีห้องรับประทานอาหาร ,พื้นที่ Entertainment ขนาดใหญ่ซ่ึงรวมโต๊ะ สนุกเกอร์ พูลและ อ่ืนๆ ทั้งยังมี 1 ห้องนํา้ ,ห้องเก็บของ พื้นที่ซักล้างด้านนอกส่วนด้านหลังวิลล่าประกอบด้วย ศาลาลาอินโดไม้ไผ่, บาร์ในสวน, ห้องน้ำ, สระว่ายน้ำ มาตรฐาน, สระเกลือ, และ พื้นที่นั่งเล่น รวมทั้งสวนขนาดใหญ่ **ส่วนที่ 2 พื้นที่ 1 ไร่ +262 ตร.ม. มีอาคารเอนกประสงค์ขนาดใหญ่ พื้นที่ใช้สอย 362 ตร.ม. ห้องขนาดใหญ่ 6 ห้อง มี 6 ห้องน้ำและด้านนอกอาคารมีสนามเด็กเล่นเฟอร์นิเจอร์สำหรับเด็กก่อนวัยเรียนเต็มวัย+หนังสือ(นำเข้า) พื้นที่สนามหญ้าสามารถสร้างอาคารได้อีกหลายแห่ง ทั้งหมดนี้
ขายในราคา 38.5 ล้านบาท
ปล่อยเช่า 125,000 บาท/เดือน หมายเหตุ:
สามารถแบ่งซื้อแยกส่วนได้
large land 4 Rai =6,400 sqms. Included facilities 2 parts. Part 1: Contains Pool villa + Bamboo pavilion + Bar and Thai kitchen in the garden + Bathroom in the garden + Engine room + Swimming pool //Constructions with double walls. The whole building have 76 pillas and 3 meters deep under ground and one meter hight floor platform. Two-wings villa / right wing with 9 rooms + 6 bathrooms, and large living room in the middle.With 7 air conditioners. The left wing has 1 dining room, 1 western kitchen + bar and western kitchen + 1 bathroom + large (over 100 sqms) entertainment room + 3 storage rooms + outer washing area. + Storage room + 2 parking spaces More than 1000+ square meters of living space Constructions with diuble walls. There is a large garden in front of the Residence and adding 500 meter concrete stamp road or drive way in total (1000+500 sqms). Fully furnished villa And has a snooker table, pool and bar in the house The construction of the roof and the ceiling is curved according to the fear of Make the house taller With extra thick heat The construction uses 76 pillars buried three meters deep underground and 1 meter platform. The Back garden Residence consists of Bamboo Pavillion, garden bar, garden bathroom + shower, standard pool, salt pool (size 10 * 4.5), Engine's room And living space Living area. TERRACE The back porch and stairs to the garden behind the master bedroom and 1 small bedroom with a balcony behind the room. Swimming pool and bar + Thai kitchen in the garden Walk through to the office building or pre-school. Visiting or leaving kindergarten (Office building) Residential has 2 water systems and an embedded system. LED lighting system with emergency lighting around the villa. Part 2: Area 1 rai + 262 sq.m. The building (333 + sqm.) 6 bathrooms and showers 6 large work rooms Parking at least - 12 cars 200 meters away from 4 lens road Playground Furniture for full preschool age + books (imported) Office furniture (Eg chair, table, chair) 6 air conditioners Lawn area Can build many more buildings Land and property information Characteristics of outstanding ******* This land has 2 entrances and exits. ******** 5 minutes drive to the Grace International School. (New location) ******* The area of the locally business center. ******* 5 minutes to the shopping center. ******* Near the office of Primary School District 4 center. ****** 7 minutes drive, you can reach the canal road, irrigation canal - bypass road. ******** 200 meters from the main highway --the mian road direct to Doi Inthanon, Mae Wang, Chom Thong and others (Highway No. 108) ****** 10 minutes tobBan Tawai and Kad Farang ******* 5 minutes to North Chiang Mai University, ******** 20 minutes from the airport ********15 minutes Go to the Royal flowra and night zafari"
ข้อมูลทั่วไป
ค่าโอน
ไม่ระบุ
ผู้รับผิดชอบ: ไม่ระบุ
สร้างเสร็จเมื่อ
ไม่ระบุ
ค่าส่วนกลาง
ไม่ระบุ
ผู้รับผิดชอบ: ไม่ระบุ
สัญญาขั้นต่ำ
ไม่ระบุ
จำนวนชั้น
1
ที่อยู่
บ้านเลขที่สันป่าตอง
สันกลาง สันป่าตอง เชียงใหม่
ประเภทอสังหา
บ้าน
